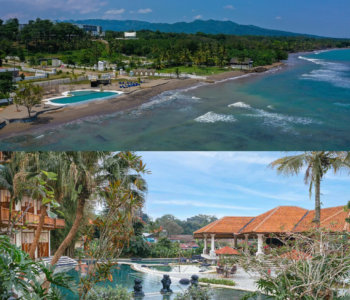
We all seek harmony in our lives, and that is certainly the case for our homes where we hope to create spaces that feel balanced, comfortable and peaceful. We can of course achieve this through effective architecture and interior design, but before these more modern approaches, traditional cultures have had their own methods to ensure harmonious living spaces.
For ancient architects, materials, nature, space, wind direction, flowing rivers, were important aspects to consider when creating a home. The most famous traditional spatial practice, centred on energies and flows, is of course Feng Shui, a type of ‘geomancy’; however Indonesia also has its own practice, such as Bali’s own Asta Kosala Kosali and Asta Bumi, where one’s home must be aligned with nature to create a harmonious space.
These two methods of creating ‘harmony at home’ are still used and practised today, here we outline their basic principles.
Feng Shui

To put it simply, Feng Shui means “the way of wind and water”. It is rooted from the Taoist belief in chi (energy that inhabits a space) that is made up of yin and yang elements; opposing but complementary forces that cannot be separated. In Feng Shui, it is essential to balance the yin and yang elements by arranging furniture, decorations, and buildings to maintain the flow of positive chi, as it can ensure good health, luck and prosperity while keeping the negative away from our living spaces.
For example, a small room that’s packed with cluttered furniture gives no space for chi to move, causing the occupants to feel overwhelmed and suffocated. A place with harmonious colours, clean and organised furnishings eases the way for chi to flow, creating comfort for the residents.
To achieve Feng Shui, there are three main principles that one must follow. First is the Commanding Positions where it focuses on the places the residents want to spend their time the most, placing the furniture in a position that maximises the energy and supports the person when they’re in the room. Next is Bagua, a Feng Shui tool that unearths the energy structures of a house, that are connected with different aspects of life; career, relation, family, wealth, centre, helpful people, children, knowledge and fame. Each has its own suggested guidelines to follow.
Balance and harmony in a home lies within the Five Elements; earth, metal, water, wood and fire. Earth focuses on self-care and nourishment, it connects to earthy colours like yellow, brown, orange and square shapes. You can add an orange rug or sturdy rectangular desk to exude this element in your space. Water reflects wisdom and connection to the world, it is represented by black, navy and wavy shapes. You can place a water fountain or artwork with a water-like image. Metal exudes joy, beauty and precision. Colours of white, grey and metallic colours along with circular shapes are befitting for this element. Wood is related to growth, vitality and healing. Green, blue, teal and columnar shapes such as green houseplants reflect this element perfectly. Fire is passion, visibility and inspiration, it is emulated through bold, fiery colours of red, bright orange and triangle shapes and lights, so putting lamps or red ornaments are a great way to light the element in your house. Some basic Feng Shui practises you can incorporate includes removing ‘obstacles’ between pathways, reducing clutter, allowing natural light (and keeping windows clean). This is just scratching the surface!
Asta Kosala Kosali and Asta Bumi

The Balinese people follow an intricate set of rules when it comes to designing spaces and buildings. Beginning from choosing a good day to build, how to organise the space and determining the ideal structure, all must be taken into consideration. These guidelines have existed since the 11th century, summarised in lontar (palm leaf manuscripts) and formed into an architectural teaching the Balinese refer to as Asta Kosala Kosali and Asta Bumi.
Ultimately, the goal of these design principles is to create harmony between Bhuana Agung (the macrocosm, the ‘universe’) and Bhuana Alit (the microcosm, the ‘individual). Housing compounds are laid out in accordance with their environment, and buildings are suited to the ‘body’ of the person. For example, housing compounds are oriented towards kaja, “”north”, which in Bali is towards the mountain, abode of the gods. Thus, there is a clear upstream-downstream structure, which is not just symbolical, but logical! To the north (holiest direction) will be the family or ancestral temple (sarajan), east of that a compound for ceremonies (sakenan). South, or kangin, you will find the kitchen, the most downstream building, with its ‘refuse’ flowing down and away from the other buildings — this idea of energy flowing downstream runs through the compound.
Overall structure is governed by universal cardinal directions. Building dimensions, however, are defined by a traditional measurement system based on the homeowner’s own bodily dimensions. The undagi, traditional Balinese architect, will use metrics like fist size (amusti), arm span (atengan depa) and foot length (atapak batis) to determine the size of rooms or doorways, height of steps and walls. The building thus becomes an extension of the homeowner.
By structuring the compound layout to the holy directions, in line with the overall landscape of the island; and determining the dimensions of buildings based on the individual, there is alignment between Bhuana Agung and Bhuana Alit, and harmony in the home. Perhaps readers can consider how their own homes relate to their environment, and to themselves.






